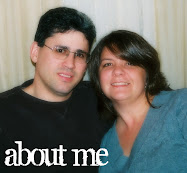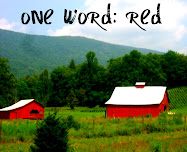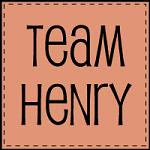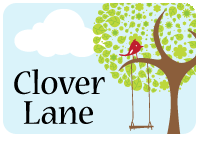
All summer long the home is open for tours. You can tour the home for the price of a $12.oo entry ticket, (but you don't have to visit the home to be entered into the drawing). It has become a tradition for us to make the hour drive each year to Lake County to see the dream house & hopefully purchase the winning ticket!
This year's home is a 3,000 sq.ft. beauty in the town of Mentor, which is a large suburb of Cleveland, OH. The home and accompanying lots are built alongside the beautiful Mentor Marsh.
I am in love with the stonework. Acutally I am obsessed with any home that has stone on the front of it.

 Each room or area of the home is decorated by a different designer, but the overall feel they were going for this year is 'Rustic Ski Lodge'. Mmmm, not much skiing in Northeast Ohio.
Each room or area of the home is decorated by a different designer, but the overall feel they were going for this year is 'Rustic Ski Lodge'. Mmmm, not much skiing in Northeast Ohio.As you enter the home there is a little Sitting Room on the right. It was very cozy and I just loved the tufted chenille sofa.
 Then you turn around and lay your eyes upon the Great Room with its soaring ceiling, impressive fireplace, and let's state the obvious here - the orange walls. Yes, definitely lots of orange walls. Most of the main living area & hallways were all this color. To be fair, it looks much darker in the photos than it did in person, but I imagine once the sun goes down its going to be pretty dark in there.
Then you turn around and lay your eyes upon the Great Room with its soaring ceiling, impressive fireplace, and let's state the obvious here - the orange walls. Yes, definitely lots of orange walls. Most of the main living area & hallways were all this color. To be fair, it looks much darker in the photos than it did in person, but I imagine once the sun goes down its going to be pretty dark in there.
 My favorite part of the Great Room was this amazing chunky mantle & also the cute little bird dish.
My favorite part of the Great Room was this amazing chunky mantle & also the cute little bird dish.
Here is a view of the Great Room from the front foyer. To the right you can see the Kitchen & Morning Room beyond that.

In the Kitchen I loved the dark cabinets, the counter tops, and the cool built-in microwave that opens like a drawer (which you can see next to the leg in the 2nd photo below).



I love this bench pulled up to the kitchen counter.

There were loads of birds all over the house. I though this was cute in the first floor powder room. The designer had a painted feature done on the walls, and then decoupaged the birds onto frames and hung the frames over the painting. Cute idea.

The first floor Laundry Room was spacious and painted in a dark blue color. Did you spot the bird on the wall above the drying rack? The walls in this room were decorated with vinyl artwork.
 These trees and birds were on the opposite wall. I just love the late afternoon sunlight coming through the window blinds onto the wall of trees and birds.
These trees and birds were on the opposite wall. I just love the late afternoon sunlight coming through the window blinds onto the wall of trees and birds.
 From here we headed down to the Basement which was my least favorite area of the home. As you know, red is my favorite color, however this rec. room seemed so cold and uninviting to me. I'm sure that warm and cozy is what the designer had in mind, but for some reason it just didn't do it for me.
From here we headed down to the Basement which was my least favorite area of the home. As you know, red is my favorite color, however this rec. room seemed so cold and uninviting to me. I'm sure that warm and cozy is what the designer had in mind, but for some reason it just didn't do it for me.

In the Kitchen I loved the dark cabinets, the counter tops, and the cool built-in microwave that opens like a drawer (which you can see next to the leg in the 2nd photo below).



I love this bench pulled up to the kitchen counter.

There were loads of birds all over the house. I though this was cute in the first floor powder room. The designer had a painted feature done on the walls, and then decoupaged the birds onto frames and hung the frames over the painting. Cute idea.

The first floor Laundry Room was spacious and painted in a dark blue color. Did you spot the bird on the wall above the drying rack? The walls in this room were decorated with vinyl artwork.
 These trees and birds were on the opposite wall. I just love the late afternoon sunlight coming through the window blinds onto the wall of trees and birds.
These trees and birds were on the opposite wall. I just love the late afternoon sunlight coming through the window blinds onto the wall of trees and birds. From here we headed down to the Basement which was my least favorite area of the home. As you know, red is my favorite color, however this rec. room seemed so cold and uninviting to me. I'm sure that warm and cozy is what the designer had in mind, but for some reason it just didn't do it for me.
From here we headed down to the Basement which was my least favorite area of the home. As you know, red is my favorite color, however this rec. room seemed so cold and uninviting to me. I'm sure that warm and cozy is what the designer had in mind, but for some reason it just didn't do it for me.There were some interesting elements in the basement however. Check out this settee made from snow skis. Quite a conversation piece, don't you agree?

Also in the basement powder room was this interesting sink. The basin is flat. It doesn't extend under the cabinet, what you see is what you get.

From the basement we made the trip up to the 2nd floor bedrooms. Yes, the walls in the hallway are again orange. You can see on the right side of the hallway it is open to the Great Room below.


This is the Bonus Room over the garage. It's a very large room to fit 2 bunkbeds and still have so much space leftover. Ladies, how great would this be as a craft room???

Here we are in the Guest Room. I love all of the textures in this room and on this bed.
 Down the hallway we go to the "Teen Girls" room. Very cute. My daughter would love it. The only thing I found odd is the built-ins at the head of the bed. You can't see it in this picture, but the same built-in was at the foot of the bed as well. However, these built-ins were not functional at all! No drawers, no cubbies, just boards on all sides. The only usuable surface is the top. I understand the "PB Teen" look she was going for, but she should have given greater thought to function in this space.
Down the hallway we go to the "Teen Girls" room. Very cute. My daughter would love it. The only thing I found odd is the built-ins at the head of the bed. You can't see it in this picture, but the same built-in was at the foot of the bed as well. However, these built-ins were not functional at all! No drawers, no cubbies, just boards on all sides. The only usuable surface is the top. I understand the "PB Teen" look she was going for, but she should have given greater thought to function in this space.

"Teen boys" room. Very IKEAesque. I love all of the storage options. This room would be great for my 20 yr. old son, however would he use the storage? No, his clothes would still be on the floor! Unfortunately due to ropes in the doorways, I couldn't always capture the entire room, in this case the bed to the right, which has a creative use of slanted wall above the bed.

Here we are back on the 1st floor in the Master Bedroom. It is quite an impressive room. I love the rich tones, and I realllly love the area rug.


Here is the Master Bathroom complete with river rock, dual sided fireplace shared with the bedroom, and a oversized shower stall that I would love to have! The master bathrooms in these homes never fail to impress the tour goers.


 Well there you have the 2009 Lake County YMCA Dream House. It's not too late to enter the drawing, but hurry, you only have until this Sunday, August 16th. You DO NOT have to visit the house in person to be entered into the drawing. You can visit the YMCA website and purchase your raffle ticket there.
Well there you have the 2009 Lake County YMCA Dream House. It's not too late to enter the drawing, but hurry, you only have until this Sunday, August 16th. You DO NOT have to visit the house in person to be entered into the drawing. You can visit the YMCA website and purchase your raffle ticket there.

Also in the basement powder room was this interesting sink. The basin is flat. It doesn't extend under the cabinet, what you see is what you get.

From the basement we made the trip up to the 2nd floor bedrooms. Yes, the walls in the hallway are again orange. You can see on the right side of the hallway it is open to the Great Room below.


This is the Bonus Room over the garage. It's a very large room to fit 2 bunkbeds and still have so much space leftover. Ladies, how great would this be as a craft room???

Here we are in the Guest Room. I love all of the textures in this room and on this bed.
 Down the hallway we go to the "Teen Girls" room. Very cute. My daughter would love it. The only thing I found odd is the built-ins at the head of the bed. You can't see it in this picture, but the same built-in was at the foot of the bed as well. However, these built-ins were not functional at all! No drawers, no cubbies, just boards on all sides. The only usuable surface is the top. I understand the "PB Teen" look she was going for, but she should have given greater thought to function in this space.
Down the hallway we go to the "Teen Girls" room. Very cute. My daughter would love it. The only thing I found odd is the built-ins at the head of the bed. You can't see it in this picture, but the same built-in was at the foot of the bed as well. However, these built-ins were not functional at all! No drawers, no cubbies, just boards on all sides. The only usuable surface is the top. I understand the "PB Teen" look she was going for, but she should have given greater thought to function in this space.
"Teen boys" room. Very IKEAesque. I love all of the storage options. This room would be great for my 20 yr. old son, however would he use the storage? No, his clothes would still be on the floor! Unfortunately due to ropes in the doorways, I couldn't always capture the entire room, in this case the bed to the right, which has a creative use of slanted wall above the bed.

Here we are back on the 1st floor in the Master Bedroom. It is quite an impressive room. I love the rich tones, and I realllly love the area rug.


Here is the Master Bathroom complete with river rock, dual sided fireplace shared with the bedroom, and a oversized shower stall that I would love to have! The master bathrooms in these homes never fail to impress the tour goers.


 Well there you have the 2009 Lake County YMCA Dream House. It's not too late to enter the drawing, but hurry, you only have until this Sunday, August 16th. You DO NOT have to visit the house in person to be entered into the drawing. You can visit the YMCA website and purchase your raffle ticket there.
Well there you have the 2009 Lake County YMCA Dream House. It's not too late to enter the drawing, but hurry, you only have until this Sunday, August 16th. You DO NOT have to visit the house in person to be entered into the drawing. You can visit the YMCA website and purchase your raffle ticket there.











I have to say that I pretty much feel the way you did about each area. That IS orange, isn't it? The laundry room is too dark for me. I do like the kitchen cabinets and countertop very much. I also love the stone on the exterior ~ I like stone on a house too.
ReplyDeleteI love the exterior of the house! I am not so sure about some of the decorating choices, tho...I agree with what you said about the built-ins in the teen girl room. Why waste that space and not use it for storage? I also don't think I would like having my mirrors hung like they did in the master bath. Thanks for the tour!
ReplyDeleteI actually like the mirrors in the master bath and thought exactly as you did about the built-ins in the daughters room and wondered if you modify them to be functional (but then you would have to get rid of the dresser, so I guess no) and wondered if you could make built-in shelving in the bonus room. Love the guest room, pretty much like the master bedroom, the orange walls eventually grow on you, don't like the fake stone above the mantle and the sliding doors in the great room, but love the mantle and the stone facade of the fireplace, love the kitchen and and pantry and the sitting room but HATE the color of the basement - would paint it a warm but light color (maybe like the Marsh Room?) that would complement the chocolate floors, fast, if I were ever so lucky as to win- which of course I will not but its fun to check these houses out each year and enjoy the inspiration.
ReplyDeleteCarol! You've toured the home? How fun! I agree with everything you said. I think the Marsh Room was my favorite room, that and the guest room. The house is actually listed as a 4 bedroom, because the Bonus Room does not have a closet and therefore cannot be considered a bedroom! Like I said - that would be a craft room. I agree, it is fun to check out the house each year, but when will I win? Did you check out the "Blvd. of Dreams" in Bainbridge last summer? Ooo-la-la, now those were some fine homes!
ReplyDeleteNever heard of the Blvd of Dreams. Take it you can't "win" but I imagine there is great inspiration to be had. Will have to look into that (or was it only a one-year thing?). PS, I just found your blog because I was trying to find pictures online to forward to someone of the Y house - but I LOVE your blog. Lots of inspiration here too!n I think I am so partial to the Marsh room and guest room because they are the closest to subtle and tasteful and remind me of last year's house, which I pretty much loved in total.
ReplyDeleteHey There,
ReplyDeleteThanks for blogging about the Dream House this year! I'm one of the designers and I knew when we got the selection of paint colors for this year's house that it was going to be a bit controversial.
I just ask people to be open minded because every year they have to think of some new color scheme. It can't be the same each year and this is the 16th one I believe. Luckily we're not like TLC's Changing Spaces designers who put hay up on the walls ;o)
Thanks so much for stopping by my blog and leaving a comment. Makes my day!
In my own design business I have found that here in NE Ohio people like beige, green, yellow, and some times red and lighter shades of blue. With the pumpkin color on many of the walls, I had a feeling it was going to be one of those "love it/hate it" houses. We bought tickets - $30 for a chance to win $200,000. I'll take that!
that's my house!!
ReplyDelete